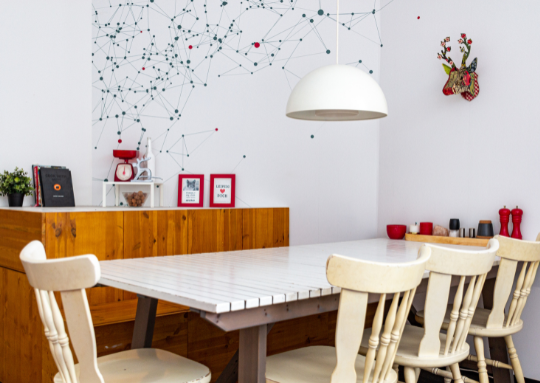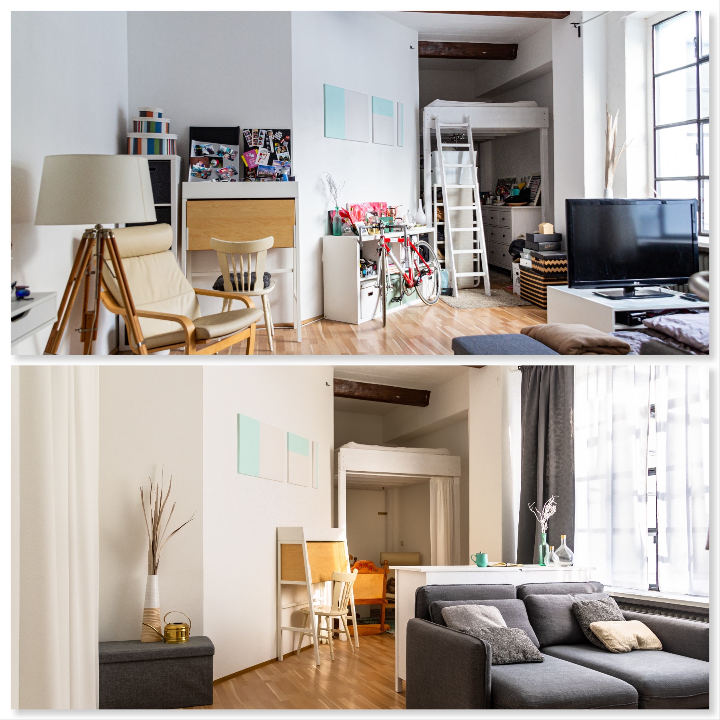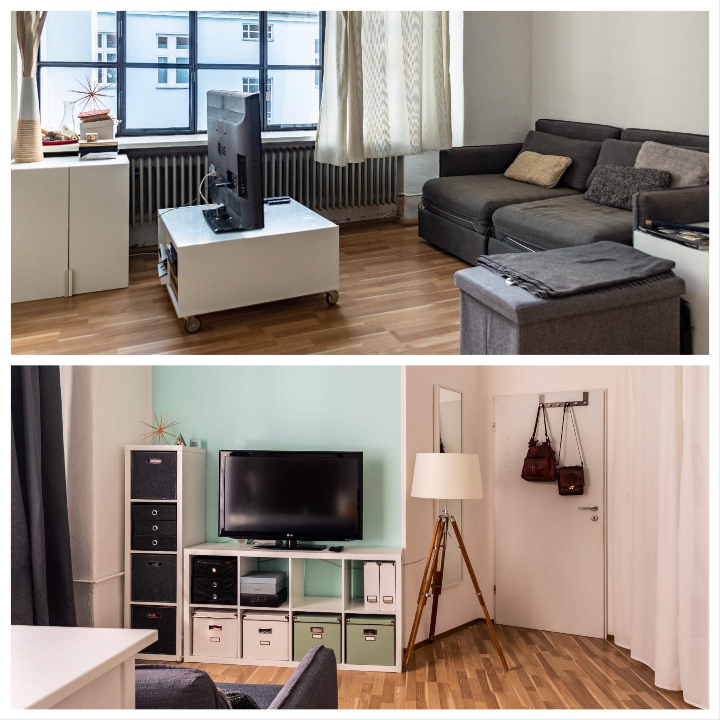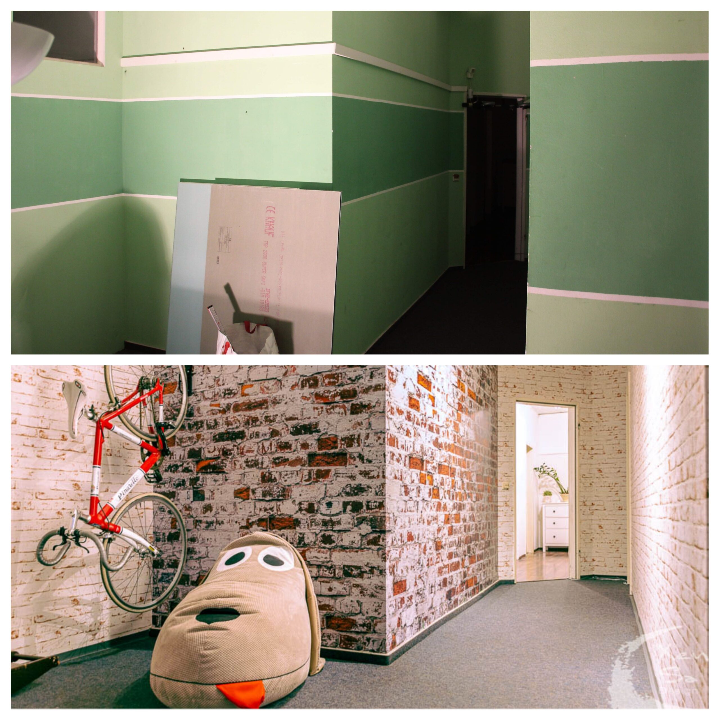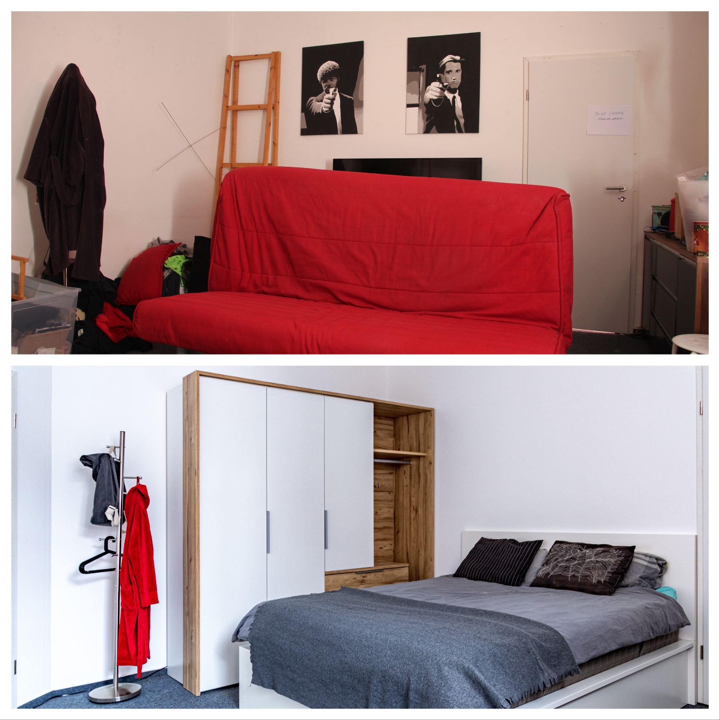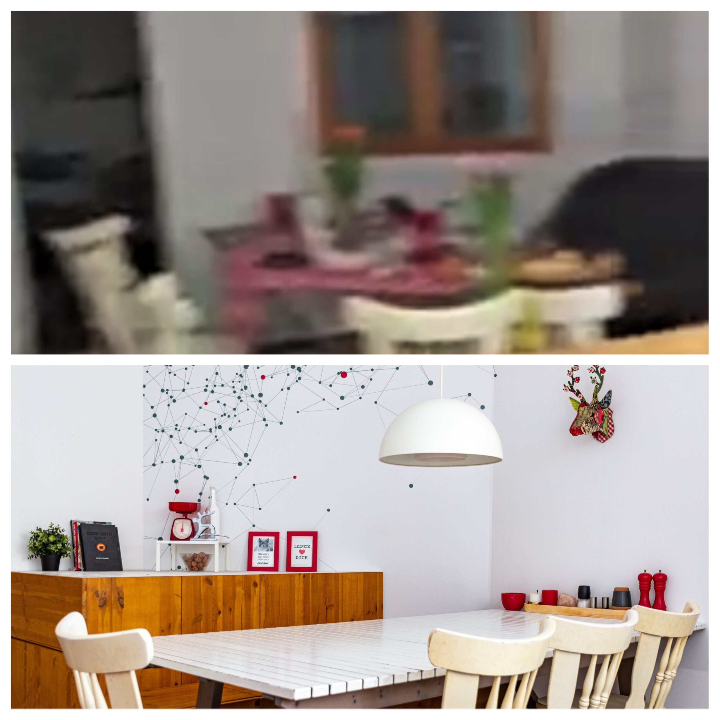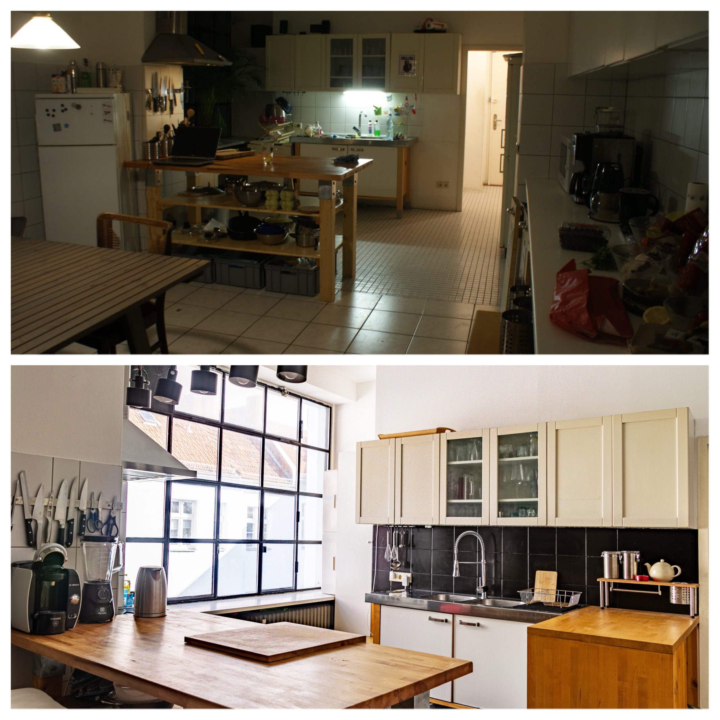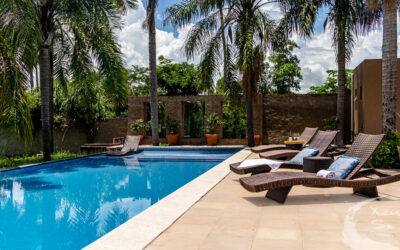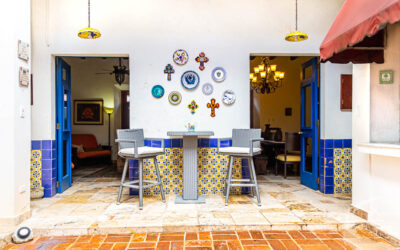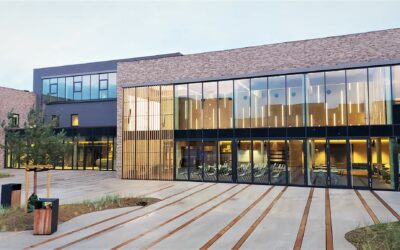Berliner Loft
The task for the „Berlin Loft“ was: optimization of the space and integration of the family growth – the first child was born.
The loft is a shared flat for 4 people and a child in the future.
The owners wanted to create a multifunctional room to take care of the baby, redesign a future separate bedroom and renovate the hallway and kitchen. As an additional advantage, there should also be storage space in the connecting room.
Within 4 weeks we determined the budget together with the residents, created a new concept and carried out the implementation.
The challenge was that we couldn’t move the drywalls. The basic structure of the apartment had to be preserved. The budget was also in the middle four-digit range.
Now we are proud to present the result. The entire draft, the planning and all the works such as painting, wallpapering, floor covering and carpentry work have been carried out by us personally.
The owners had been delighted with the end result. There are now further projects in cooperation with the family in Berlin



